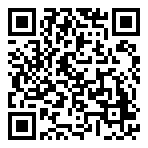2,183 Sqft




Basic Details
Price:
$855,000
Property Type:
Residential
Listing Type:
For Sale
Listing ID:
6476363
Bedrooms:
3
Bathrooms:
2
Half Bathrooms:
Square Footage:
2,183 Sqft
Year Built:
1980
Lot Area:
0.34 Acre
Exterior Stories:
1
# of Interior Levels:
1
Garage
3,
Pool
Features
Heating System
Electric,
Cooling System
Ceiling Fan(s), Refrigeration, Programmable Thmstat,
Fence
Block,
Kitchen
Built-in Microwave, Dishwasher, Disposal, Refrigerator, Cook Top Elec, Pantry, Reverse Osmosis, Wall Oven(s), Multiple Ovens,
Fireplace
1 Fireplace, Fireplace Family Rm,
Roof Deck
Tile, Foam,
Sewer
Sewer - Public,
Exterior Features
Covered Patio(s), Patio, Gazebo/ramada, Other, Storage,
Features
Vaulted Ceiling(s), Drink Wtr Filter Sys, Skylight(s),
Flooring
Carpet, Tile,
Architecture
Ranch,
Community Features
Biking/walking Path, Children's Playgrnd,
Address Map
Country:
USA
State:
Arizona
County:
Maricopa
City:
Scottsdale
Subdivision:
THUNDERBIRD DESERT ESTATES UNIT 3
Zipcode:
85254
Street:
THUNDERBIRD
Street Suffix:
Road
Floor Number:
Longitude:
W112° 2' 55.7''
Latitude:
N33° 36' 42.3''
Directions:
from 64th St, head west on Thunderbird Rd, turn right on 60th Place, quick left on Thunderbird frontage road. Home is on your right.
Zip4:
3861
Cross Street:
64th St & Thunderbird Rd
Additional Information
Office Name:
Berkshire Hathaway HomeServices Arizona Properties
Agent Name:
Loren Cohen
Agent ID:
20071208002216039995000000
Status:
Active
Price/SqFt:
$392
Taxes:
$3,182
Tax Year:
2022
Elementary School:
Desert Springs Preparatory Elementary School
Jr. High School:
Desert Shadows Middle School - Scottsdale
High School:
Horizon High School
UnBranded Virtual Tour:
ListingOfficeShortId:
praz04
ListingMemberShortId:
lc126
Utilities
Aps,
Water
City Water,
Construction
Frame - Wood,
Parking Spaces: Carport Spaces:
Garage Spaces:
Pool - Private
Private,
Parking Features
Rv Gate, Electric Door Opener, Extnded Lngth Garage, Over Height Garage, Rv Garage, Attch'd Gar Cabinets,
Agent Info
| No Image |
Jason Stevens
|

