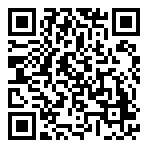2,421 Sqft




Basic Details
Price:
$1,349,000
Property Type:
Residential
Listing Type:
For Sale
Listing ID:
6485269
Bedrooms:
4
Bathrooms:
2
Half Bathrooms:
Square Footage:
2,421 Sqft
Year Built:
1988
Lot Area:
0.20 Acre
Exterior Stories:
1
# of Interior Levels:
1
Garage
2,
Pool
Features
Heating System
Electric,
Cooling System
Ceiling Fan(s), Refrigeration,
Fence
Block,
Kitchen
Built-in Microwave, Dishwasher, Disposal, Range/oven Elec, Refrigerator, Cook Top Elec, Granite Countertops, Kitchen Island, 220 Volts In Kitchen,
Fireplace
1 Fireplace,
Roof Deck
Tile,
Sewer
Sewer - Public,
Exterior Features
Covered Patio(s), Patio, Built-in Bbq,
Features
Vaulted Ceiling(s), No Interior Steps,
Flooring
Tile, Vinyl,
Architecture
Ranch, Contemporary,
Community Features
Biking/walking Path, Near Bus Stop,
Address Map
Country:
USA
State:
Arizona
County:
Maricopa
City:
Scottsdale
Subdivision:
SPANISH WELLS 3 LOT 311-411 TR A-C
Zipcode:
85254
Street:
PARADISE
Street Suffix:
Lane
Floor Number:
Longitude:
W112° 2' 42.7''
Latitude:
N33° 37' 58.7''
Directions:
Heading West on Greenway, turn right onto 60th St - Turn left onto Paradise Ln, continue straight, and the property is on the left.
Zip4:
1897
Cross Street:
60th St and Paradise Ln
Additional Information
Office Name:
eXp Realty
Agent Name:
Preston Matchett
Agent ID:
20200409220230517118000000
Status:
Active
Price/SqFt:
$557
Taxes:
$4,097
Tax Year:
2022
Elementary School:
North Ranch Elementary School
Jr. High School:
Desert Shadows Middle School - Scottsdale
High School:
Horizon High School
ListingOfficeShortId:
xpre01
ListingMemberShortId:
pm1099
Utilities
Aps,
Water
City Water,
Construction
Frame - Wood,
Parking Spaces: Carport Spaces:
Garage Spaces:
Pool - Private
Private,
Parking Features
Electric Door Opener, Dir Entry Frm Garage, Extnded Lngth Garage,
Agent Info
| No Image |
Jason Stevens
|

