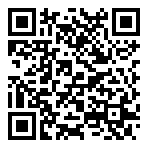2,195 Sqft




Basic Details
Price:
$675,000
Property Type:
Residential
Listing Type:
For Sale
Listing ID:
6486324
Bedrooms:
4
Bathrooms:
3
Half Bathrooms:
Square Footage:
2,195 Sqft
Year Built:
2019
Lot Area:
0.07 Acre
Exterior Stories:
2
# of Interior Levels:
2
Garage
2,
Pool
Community Only,
Features
Heating System
Electric,
Cooling System
Refrigeration, Energy Star Qualified Equipment,
Fence
Block,
Kitchen
Built-in Microwave, Dishwasher, Disposal, Range/oven Elec, Cook Top Elec, Pantry, Kitchen Island, Engy Star (see Rmks), Non-laminate Counter,
Fireplace
No Fireplace,
Roof Deck
Comp Shingle,
Sewer
Sewer - Public,
Exterior Features
Patio, Pvt Yrd(s)/crtyrd(s),
Features
9+ Flat Ceilings,
Flooring
Tile, Wood,
Architecture
Contemporary,
Building Style
2-3-4 Plex,
Community Features
Community Pool Htd,
Address Map
Country:
USA
State:
Arizona
County:
Maricopa
City:
Phoenix
Subdivision:
ARTISAN DUETTE
Zipcode:
85028
Street:
BERYL
Street Suffix:
Avenue
Floor Number:
Longitude:
W113° 59' 7.9''
Latitude:
N33° 34' 46.7''
Directions:
South on Hwy 51/Right on Shea/South on 32nd St/Right on Cheryl/Right on 31st St/Right on Beryl
Zip4:
3857
Cross Street:
32nd St. & Shea
Additional Information
Office Name:
Russ Lyon Sotheby's International Realty
Agent Name:
Kris L LaCroix
Agent ID:
20071208002147008122000000
Status:
Active
Price/SqFt:
$308
Taxes:
$2,355
Tax Year:
2022
Elementary School:
Mercury Mine Elementary School
Jr. High School:
Shea Middle School
High School:
Shadow Mountain High School
ListingOfficeShortId:
lyon25
ListingMemberShortId:
kl057
Utilities
Aps,
Water
City Water,
Construction
Frame - Wood, Low Voc Insulation, Spray Foam Insulatn, Ducts Professionally Air-sealed,
Parking Spaces: Carport Spaces:
Garage Spaces:
Pool - Private
No Pool,
Parking Features
Electric Door Opener, Dir Entry Frm Garage, Over Height Garage,
Agent Info
| No Image |
Jason Stevens
|

