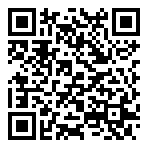2,365 Sqft




Basic Details
Price:
$480,000
Property Type:
Residential
Listing Type:
For Sale
Listing ID:
6491426
Bedrooms:
3
Bathrooms:
2.5
Half Bathrooms:
Square Footage:
2,365 Sqft
Year Built:
2005
Lot Area:
0.14 Acre
Exterior Stories:
2
# of Interior Levels:
2
Garage
3,
Pool
Both Private & Community,
Features
Heating System
Natural Gas,
Cooling System
Ceiling Fan(s), Refrigeration,
Fence
Block,
Kitchen
Built-in Microwave, Dishwasher, Disposal, Range/oven Elec, Refrigerator, Granite Countertops, Pantry,
Fireplace
No Fireplace,
Roof Deck
Tile,
Sewer
Sewer - Public,
Exterior Features
Covered Patio(s), Storage,
Features
Vaulted Ceiling(s), Water Softener Owned, 9+ Flat Ceilings,
Flooring
Carpet, Tile, Wood,
Community Features
Biking/walking Path, Clubhouse/rec Room, Community Pool, Community Spa, Workout Facility, Children's Playgrnd,
Address Map
Country:
USA
State:
Arizona
County:
Pinal
City:
Queen Creek
Subdivision:
SAN TAN HEIGHTS PARCEL L
Zipcode:
85142
Street:
WHITE CANYON
Street Suffix:
Road
Floor Number:
Longitude:
W112° 23' 57.4''
Latitude:
N33° 10' 44.5''
Directions:
Right on Mountain Vista, Left on San Tan Heights Blvd, Right on Double Bar, Right on White Canyon Rd to home on the Right.
Zip4:
3060
Cross Street:
Hunt Hwy & Mountain Vista
Additional Information
Office Name:
eXp Realty
Agent Name:
Toni Gaytan
Agent ID:
20190708212620402820000000
Status:
Active
Price/SqFt:
$203
Taxes:
$2,002
Tax Year:
2022
Elementary School:
San Tan Heights Elementary
Jr. High School:
Mountain Vista School - San Tan
High School:
San Tan Foothills High School
ListingOfficeShortId:
xpre18
ListingMemberShortId:
tg265
Utilities
Srp,
Water
City Water,
Construction
Frame - Wood,
Parking Spaces: Carport Spaces:
Garage Spaces:
Pool - Private
Private,
Parking Features
Rv Gate, Dir Entry Frm Garage, Attch'd Gar Cabinets,
Agent Info
| No Image |
Jason Stevens
|

